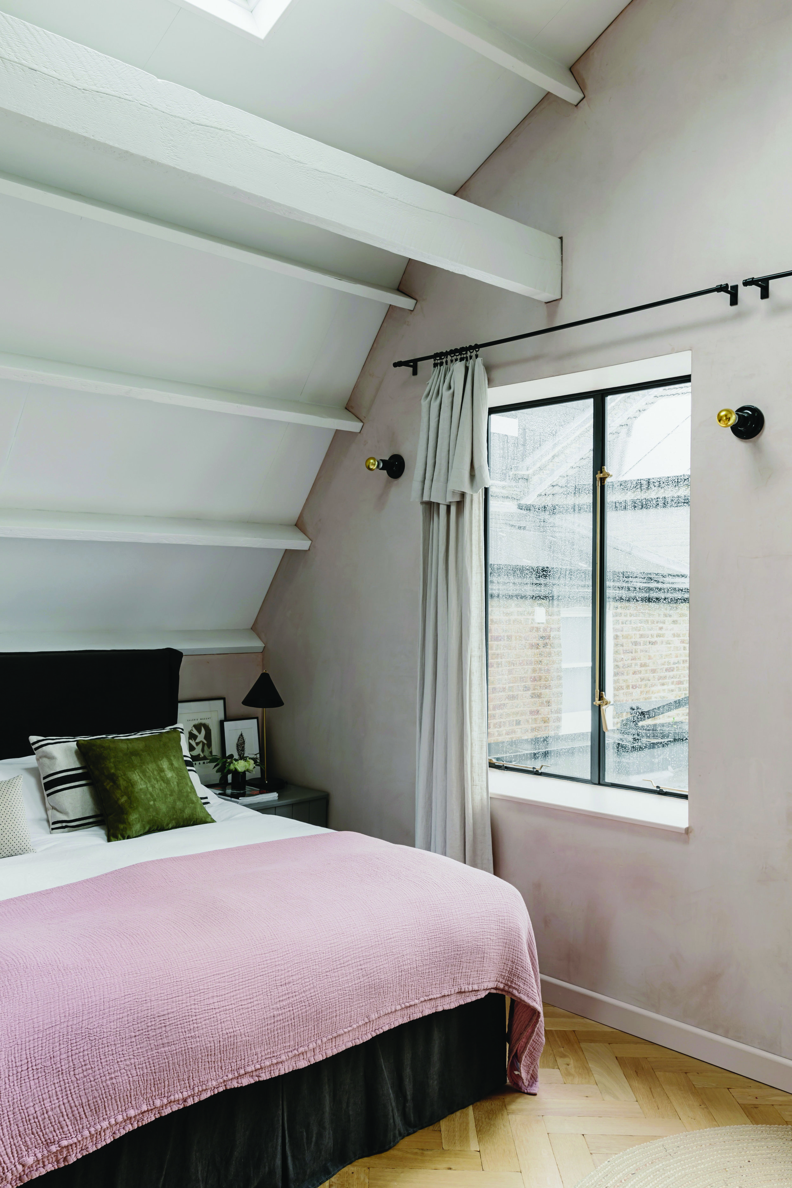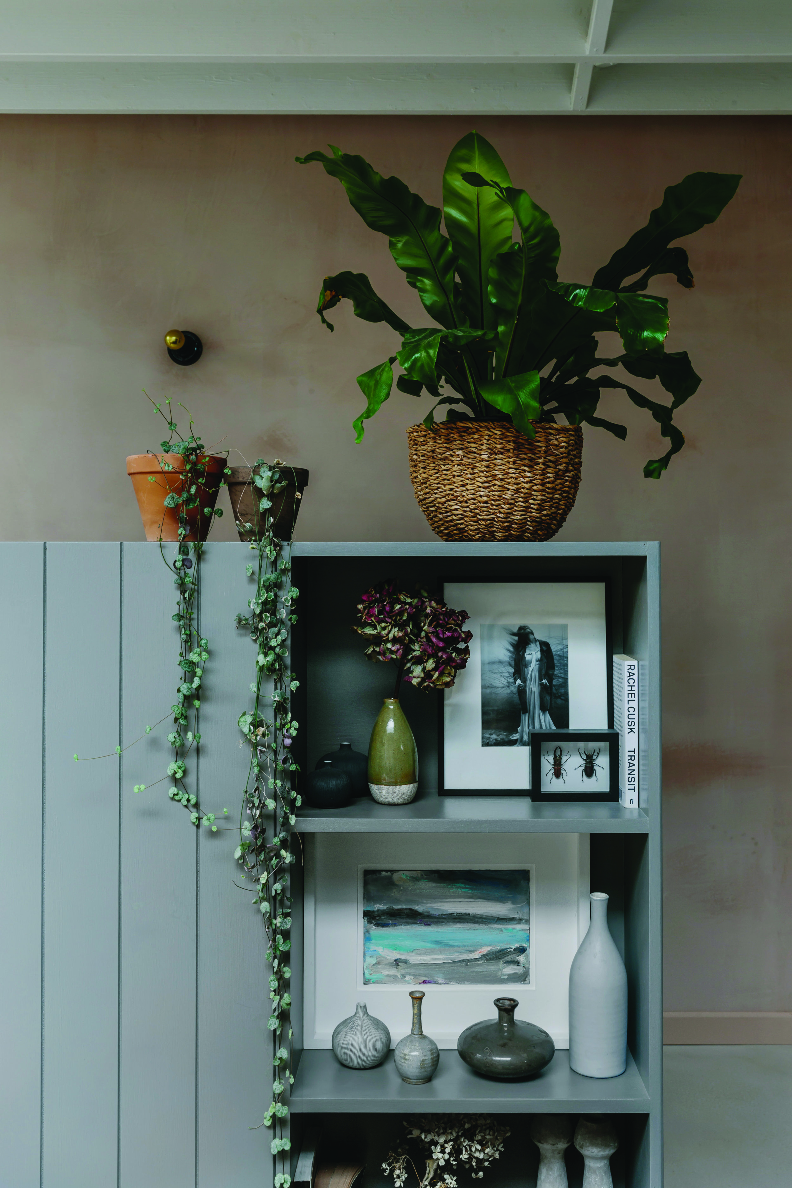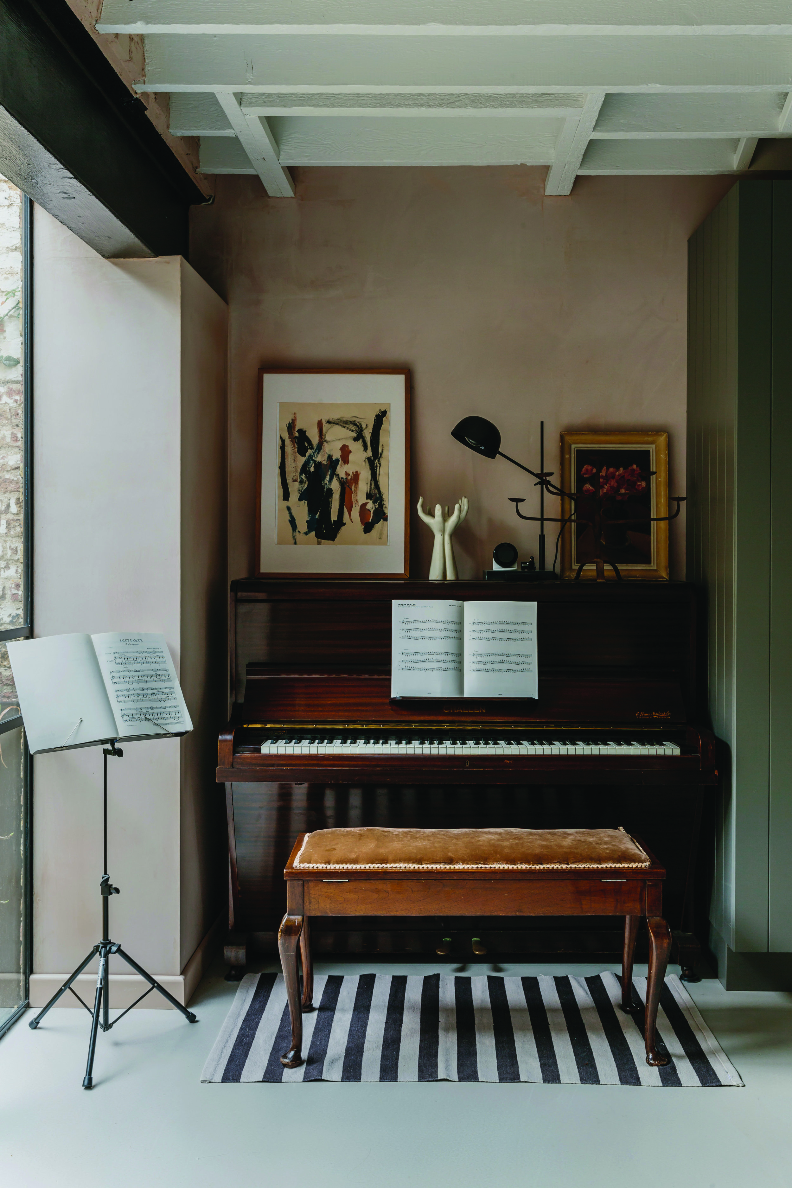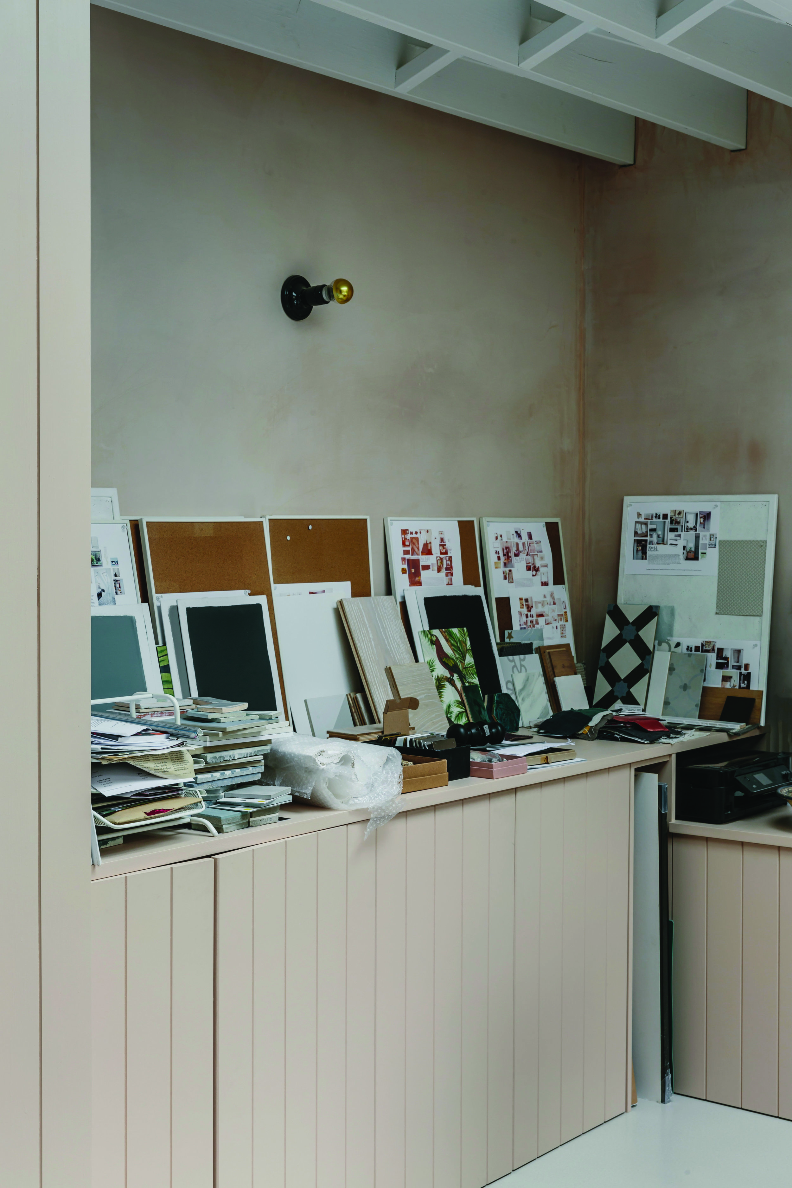Inside A Dulwich Home

Interior designer Beth Dadswell lives with her partner Andrew Wilbourne and their son Louis in East Dulwich. We caught up with Beth to find out more about their home.
How long have you lived here?
We moved into the house almost two years ago – before we had a kitchen or any cupboards, as we were so desperate to get in! We designed and built the kitchen and storage around us, with the help of our lovely carpenter Gordon, who I have worked with for years.
What drew you to this area?
We had previously lived in West Dulwich, which was nice but very quiet, so found ourselves constantly coming to East Dulwich for the cinema, shops and restaurants. It just made more sense to live here so that we have everything on our doorstep and we absolutely love it. We love North Cross Road market, the endless food options and the feeling of community here. Our neighbours were really welcoming, despite the fact that we spent nine months digging and drilling through concrete!
Your house was a restoration / build project. Have you done a project of this scale before?
We had worked on several flat and house renovations before, but none had been on this scale. Because we used a builder that I had worked with on client projects, and we were able to restore the existing skeleton of the building and just add a single-story extension, it didn’t feel overwhelming. The biggest headache was trying to understand the legal requirements and planning processes that you have to follow when you self-build. I still don’t understand why these have to be so difficult to navigate, and if the government are trying to encourage self-builders, why they don’t put together a step by step package to make it easier for people? The paperwork required is endless…
What condition was the house in when you took it on?
The building had been used as a double-glazing workshop before we bought it, so we inherited several seven metre long ladders, endless blown double glazing units, a collapsing roof that had a tree was growing on... and an oblivious family of foxes that weren’t bothered by any of it! Prior to that, it had been used as an ice cream storage unit, so before we could see the extent of the damp and the condition of the brickwork, we had to strip out skip loads of cork that had been attached to all of the walls and ceilings to keep it cold. It was freezing, had no natural light and a dangerous leaking roof, so it wasn’t surprising that the developers had all wanted to flatten it and start again. However, we fell in love with the atmosphere and were determined to bring it back to life as it was, without impacting too much on our neighbours and their light or views.
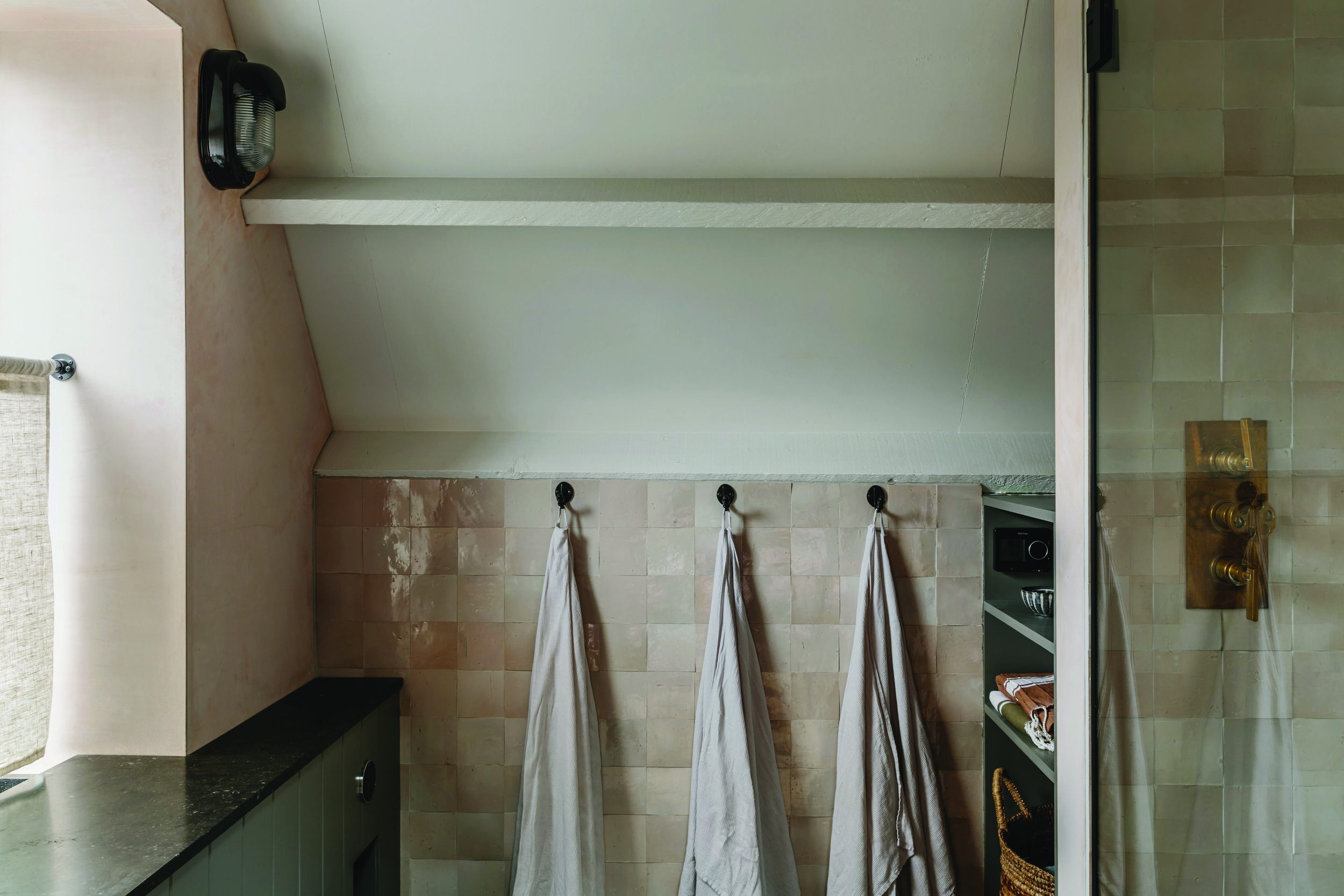
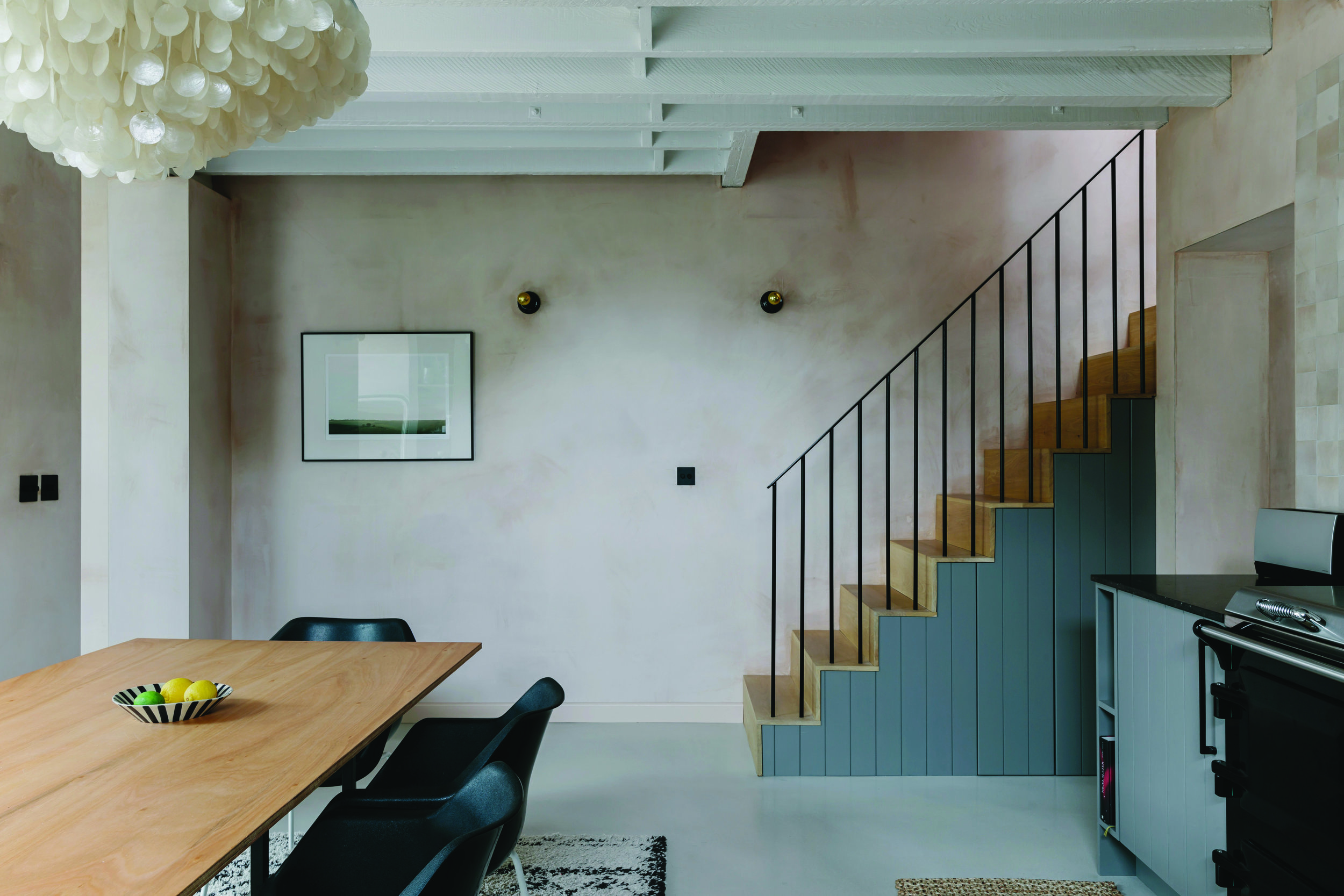
Your building process was featured on Channel 4’s Grand Designs, how was that and how do you think it affected the project?
I approached Grand Designs just before we started work, as I thought that it would be nice to have a ‘diary’ of the build process to look back at. I’m sure anyone that works in TV knows how much filming is required to produce an hour-long show, but we naively didn’t! In some ways, it was a good motivator for the builders and tradesmen as they were keen to finish on time and look good on film, but the filming did take up a lot of time. Our build budget was modest, but so was our brief, so I hope that it proved that you can come in on budget and on time if you have a great team of people working with you and you are very organised. You have to be creative with your spending and ideas, and be realistic about what you can afford to do. So often, people dig basements that they don’t actually need, or build huge houses just to show off…
All of the rooms work together in a calming and aesthetically cohesive way, were you conscious to design the house in its entirety from the outset?
Yes – we don’t have a loft and the house isn’t huge, but we wanted it to feel quite open – so I was conscious that we would need to design in lots of storage. I decided to keep a uniform look to all of the joinery, so that you don't notice it. The design of the kitchen, which the carpenter made from custom tongue and groove door fronts, was continued into the living room where our books are stored. I also designed a coat and bag storage cupboard with a built-in bench and display on the other side, and this visually separates the entrance from the front door. Bedside tables, bathrooms, the wardrobes and my office all got the same treatment, using the same limited palette of materials for consistency. This means that the rooms flow into one another quite seamlessly and make the house feel bigger.
How do you think your work as an interior designer affected your approach to designing your own home?
I was really excited to be able to start from scratch on this house, and to have a small budget to buy the things that we had never been able to afford in previous houses. We knew that this was not going to be a house that we would want to sell, so we invested in a few things that made it feel special and that we wouldn’t need to replace, like the hand-made Zellige tiles, the brass taps, the steel windows and the use of Belgian limestone. For me, the pleasure is in the details and how things feel, as these create an atmosphere. As we were working to a small budget, we spent a lot of time online, hunting down the right square black metal gutter, black shower fittings, plugs and sinks. Fortunately the builders were patient when tasked with fitting non-standard things like chemistry lab sinks!
How have you balanced the beautiful aesthetics with the practicalities of family life?
Having renovated and lived in several properties in the past, we had always been very careful to look after them as we knew that they would be sold in the near future. This wasn't easy with a small child when he and his friends were rampaging around the house in muddy shoes, so we were determined to make this house low maintenance. The micro cement floor has been very practical, as have the oak parquet floors upstairs, although I did succumb to Belgian limestone worktops everywhere which are beautiful, but aren’t particularly hard wearing! The sealed plaster was a big risk and we weren’t sure how practical that would be, but it created such a lovely warmth in the house that we took the risk. We haven’t had any big disasters yet...
What is your favourite part of the house?
The view from the dining table through the living room and out onto the courtyard is great at night, as we have lots of lights out there which give it quite a dramatic atmosphere. The local cats use the metal girders as a climbing frame, and we have a family of nesting blackbirds and a couple of resident frogs that appear occasionally, so it can feel a bit like a theatre set at times!
Would you do a build project again?
I found this build less stressful than previous ones as we weren’t living in it while the work was happening, but the paperwork required is really off-putting. Let’s see…!
Favourite places in South East London for a coffee or a tipple?
We love Kanella & Co for coffee, and Franklins is great for a cosy drink in the winter. We feel pretty spoilt here and still haven’t tried all the restaurants or bars out yet – two more have opened up this week!
What are your favourite South East London haunts?
I love the meze at The Real Greek in Dulwich Village, Louis loves the fishcakes at the Thai Corner Cafe and Andrew is partial to a pizza at Franco Manca, so we spend most of our time eating! Myla & Davis in East Dulwich is brilliant for a haircut, Forest & Pearspring have amazing plants and pots for the house, and we also spend quite a lot of time at the Picturehouse. The only thing that I think is missing around here is a really great interiors shop – somewhere that sells unique one-off, vintage and hand-made pieces that you don’t see sold in every other shop. Sadly the rents are really expensive, but hopefully someone else will be able to do it soon…
Imperfectinteriors.co.uk


